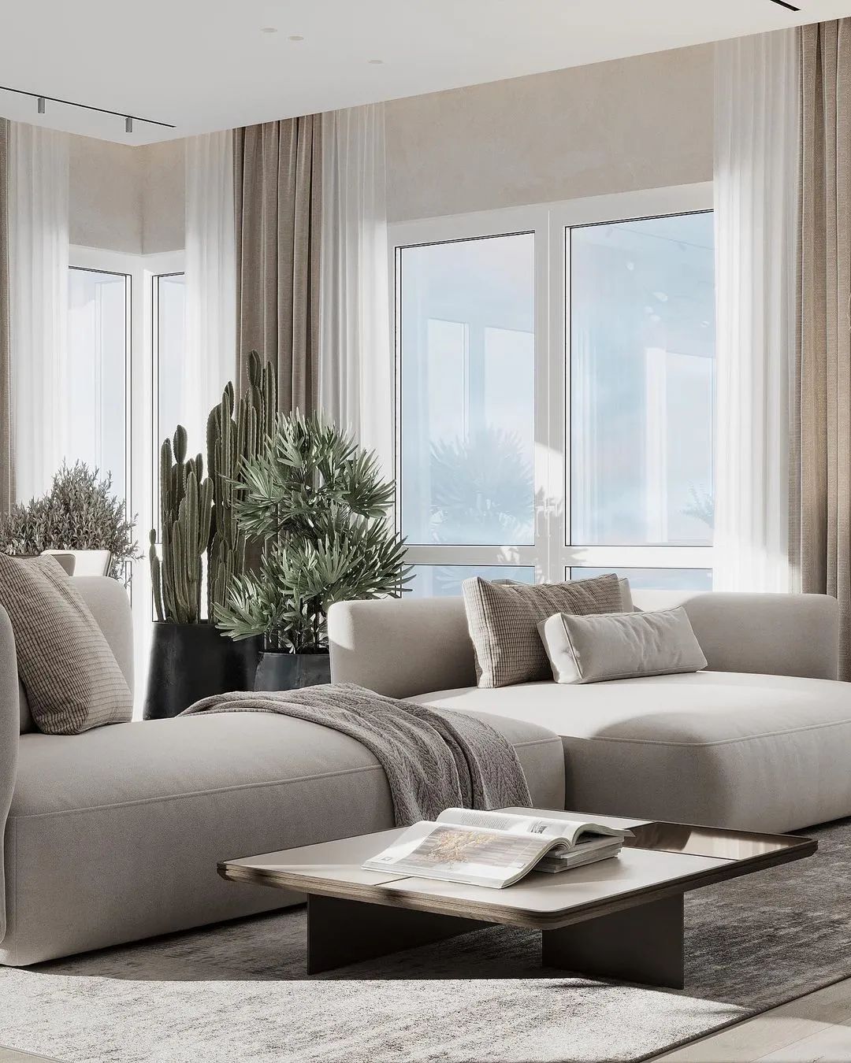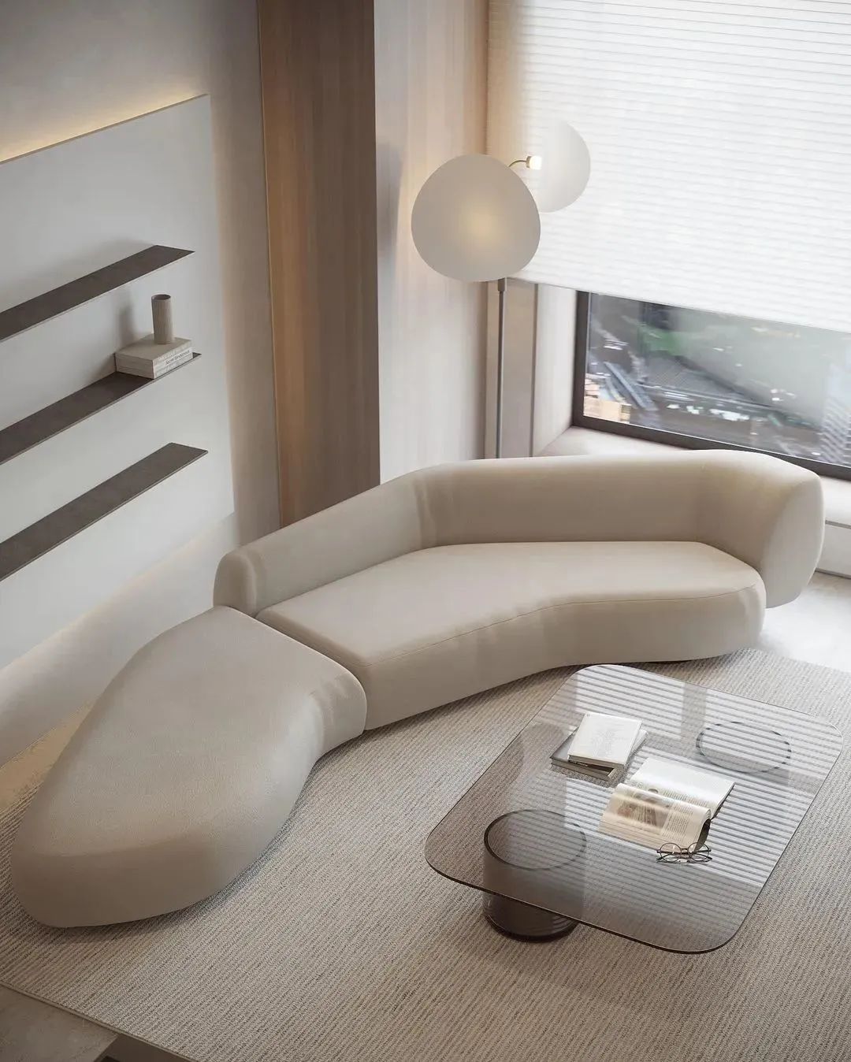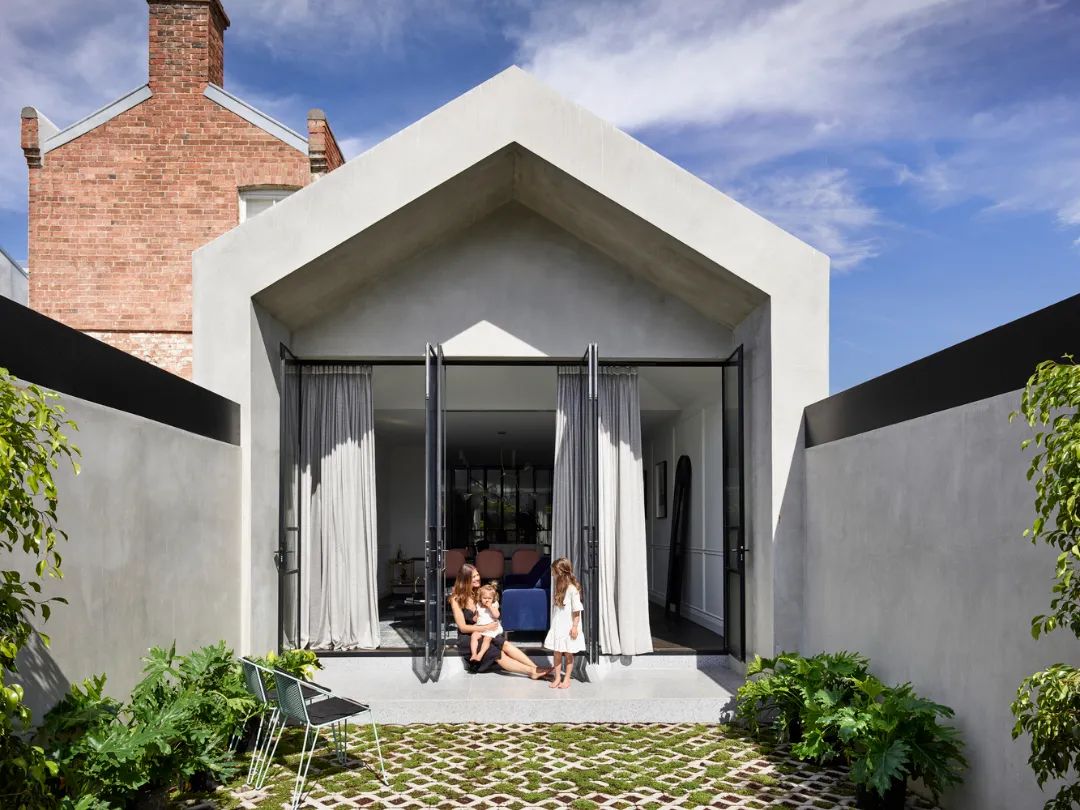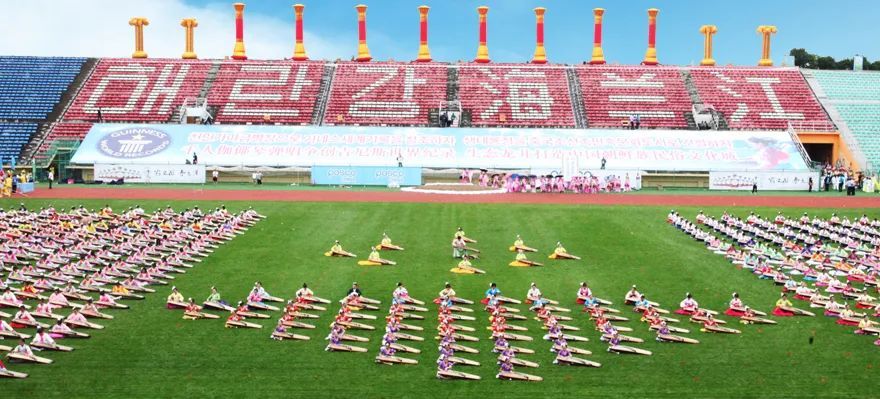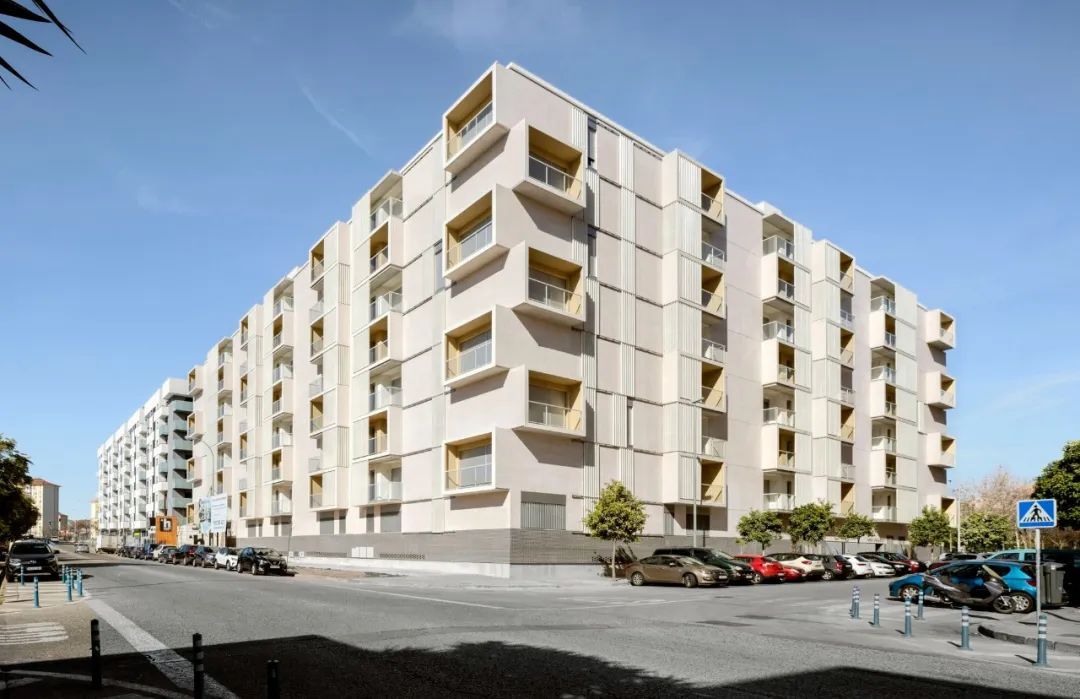
环境的特点是其异质性,有非常多样化的建筑和不同的用途和规模的建筑(学校、不同类型的住宅楼、绿地等)。同样,城市形态与建筑物的位置和高度有关,非常多样化,发现一些建筑物被孤立地放置在地块内,另一些则与道路对齐,各种高度的建筑物混合在一起,构建了附近环境的多样化和异质性的形象。建筑物与地块周围空间的整合是该方案要解决的目标之一,在新建筑与相邻建筑和公共空间之间创造出形态上的连续性,并以最舒适和功能性的方式解决通道问题。The environment is characterized by its heterogeneity, with buildings of a very diverse architecture and of different uses and sizes (schools, residential buildings of different types, green areas, etc.). Likewise, the urban morphology in relation to the position of the buildings and their heights is very diverse, finding some buildings that are placed isolated inside the plots, others aligned to the road and a mixture of heights that build a diverse and heterogeneous image of the nearby environment. The integration of the building with the spaces surrounding the plot is one of the objectives to be solved with the proposal, creating morphological continuity between the new building and the adjoining buildings and public spaces and solving the accesses in the most comfortable and functional way possible.
拟建的建筑响应了环境的多样性,其体量适应了当地法规的参数(强制性排列和允许高度)。该建筑在地块上被定位为一个封闭的矩形块,高度在4到8层之间,与道路对齐。The proposed building responds to the diversity of the environment with a volume that adapts to the parameters of the local regulations (mandatory alignments and permitted heights). The building is positioned on the plot as a closed block rectangle of variable height between 4 and 8 floors and aligned to the roads.整个建筑从外部有一个单一的入口,进入内部的天井,用户从天井循环到11个门户-楼梯。每个楼梯由每层的2个住房单元组成,有外部-内部的外墙。该结构被整合到这个模块系统中,允许充分布局地下室,以分配停车场和循环,同时允许根据住宅的分布来安排上层的空间。The entire building works with a single entrance from the outside that accesses an interior patio from which users circulates to the eleven portals-stairs. Each staircase consists of 2 housing units per floor with exterior-interior facades. The structure is integrated into this modular system allowing an adequate layout of the basements to distribute parking lots and circulations, while allowing spaces on the upper floors to be arranged according to the distribution of the dwellings.开口、露台和内部空间定位的多样性,试图通过建立住宅之间的内部关系来建立内部空间的连续性,并提高建筑的功能性和能源效率。The diversity in the positioning of the openings, terraces and interior spaces in general tries to establish interior spatial continuity by establishing internal relationships between the dwellings and improving the functionality and energy efficiency of the buildings.住宅单元的类型响应了与卧室数量有关的表面优化,允许每组居民的个性化占用的灵活性。一个清晰合理的几何形状支配着整个房间的分布、结构、外墙造型等。除了房屋的功能外,建议的方案提出了一系列允许共存的公共空间。在底层的中央天井,产生了一个大的空间,它将作为一个绿肺和邻居们的社交聚会场所。这个空间由其内容决定,包括步行区、休息的绿色区域、游泳池、遮阳区、儿童游戏等。The typology of the housing units respond to the optimization of surfaces in relation to the number of bedrooms, allowing flexibility of personalized occupation for each group of inhabitants. A clear and rational geometry governs the entire distribution of rooms, structure, facade modulation, etc. In addition to the functionality of the houses, the proposed program presents a series of common spaces that allow coexistence. In the central patio, at the ground floor level, a large space is generated that will serve as a green lung and a social meeting place for neighbors. This space is defined by its content and includes pedestrian areas, green areas for resting, a swimming pool, shaded areas, children's games, etc.该提案在对比和有效的住宅类型的基础上将住房单元正式化,但希望重新组织生活空间,以确保和提高建筑、空间和功能质量。最重复的类型被划分为两个有区别的独立区域,白天(客厅和厨房)和晚上(卧室),由分配器分隔。浴室和大厅被放置在房子的黑暗区域,集中了垂直装置,并产生了一个中央带的湿润区域。The proposal formalizes the housing units based on contrasted and effective residential typologies, but with a desire to re-organize the living spaces to ensure and increase architectural, spatial and functional quality. The most repeated typology is divided into two differentiated and independent zones, day (living room and kitchen) and night (bedrooms), separated by the distributor. The bathrooms and hall are placed in the dark area of the house, centralizing the vertical installations and generating a central band of wet areas.建议的类型的特点是最大限度地提高建筑的紧凑性,优化外墙的表面。所有的居住空间都有交叉通风和来自两个方向的自然光,包括厨房。从这个清晰、高效和重复的方案中,我们提出了一系列的空间和功能改进。起居室总是占据一个有利的位置,尽可能地利用建筑的角落,并允许双重方向,也与构成露台的雕塑作品相联系。The proposed typologies are characterized by maximizing the compactness of the building, optimizing the façade surface. All living spaces have cross ventilation and natural light from two orientations, including the kitchen. From this clear, efficient and repeated scheme, a series of spatial and functional improvements have been proposed out. The living room always occupies a privileged position, taking advantage of the corners of the building as much as possible and allowing a double orientation, being also linked to the sculptural pieces that make up the terraces.建议的类型的特点是最大限度地提高建筑的紧凑性,优化外墙的表面。所有生活空间都有自然通风和采光,包括厨房。基于这个清晰、高效和重复的方案,我们设计了一系列空间和功能上的改进。 客厅始终占据着一个优越的位置,尽可能地利用建筑的角落,并允许有双重方向,同时也与构成露台的雕塑作品相联系。Las tipologías propuestas se caracterizan por maximizar la compacidad del edificio, optimizando la superficie de fachada. Todos los espacios vivideros disponen de ventilación y luz natural incluida la cocina. A partir de ese esquema claro, eficiente y repetido se han pensado una serie de mejoras espaciales y funcionales. El salón siempre ocupa una posición privilegiada aprovechando en lo posible las esquinas del edificio y permitiendo una doble orientación, estando asimismo ligado a las piezas escultóricas que conforman las terrazas.

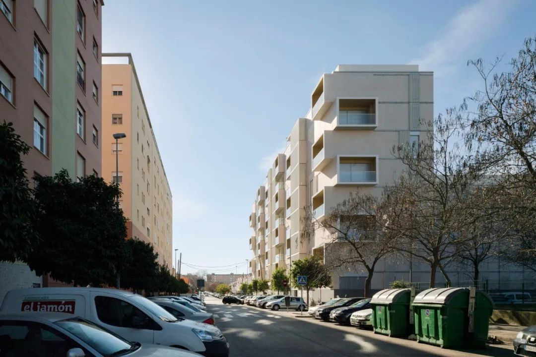
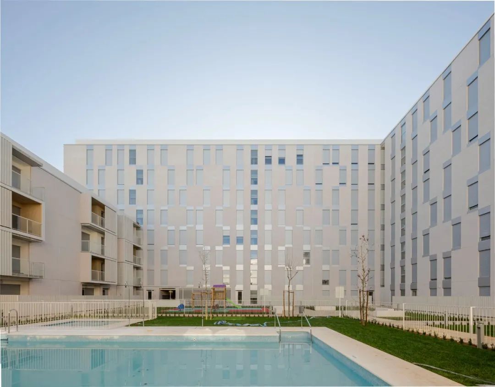
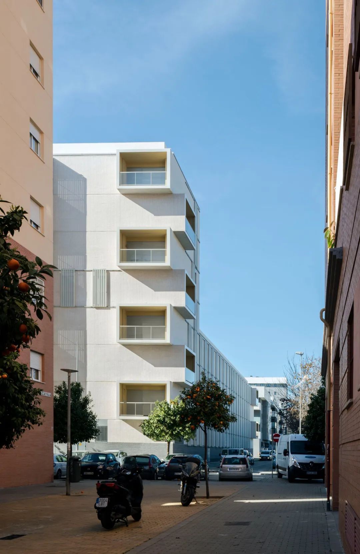
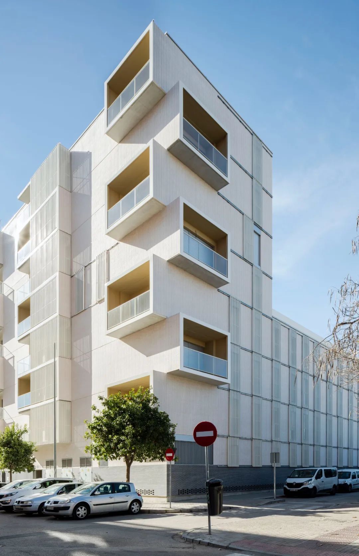
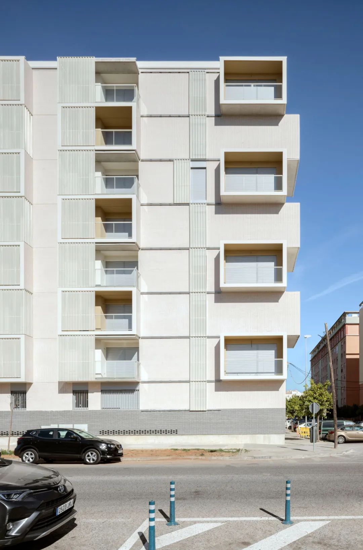
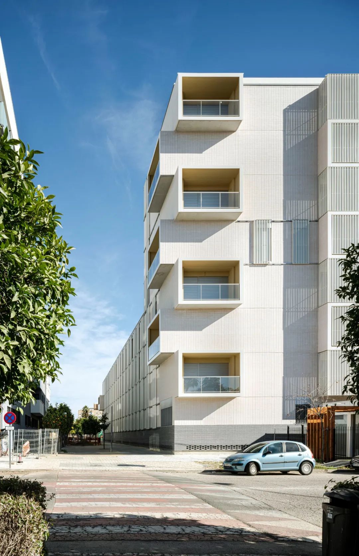
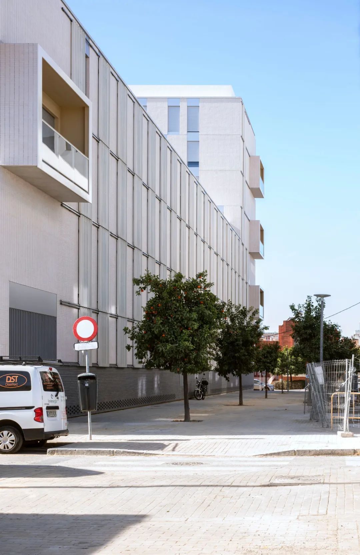
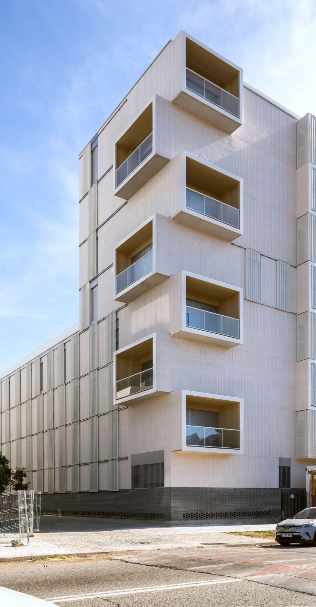
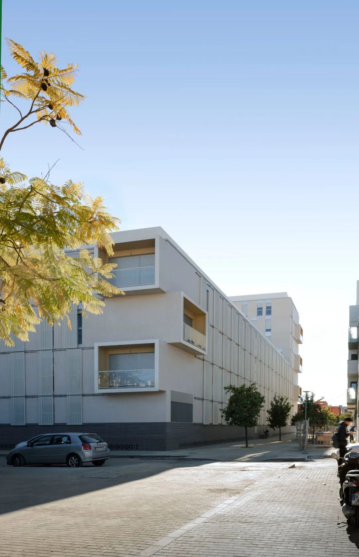
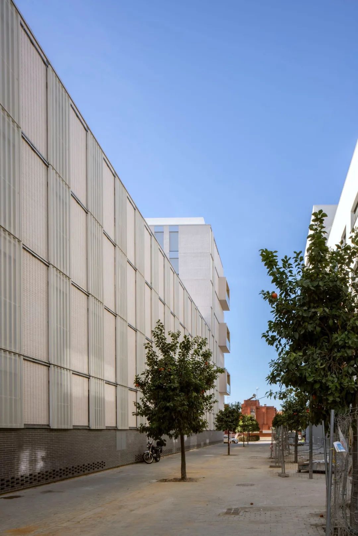
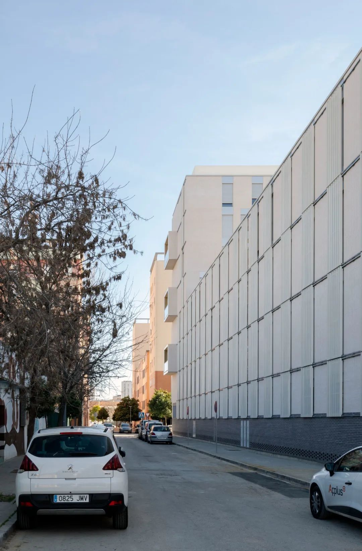
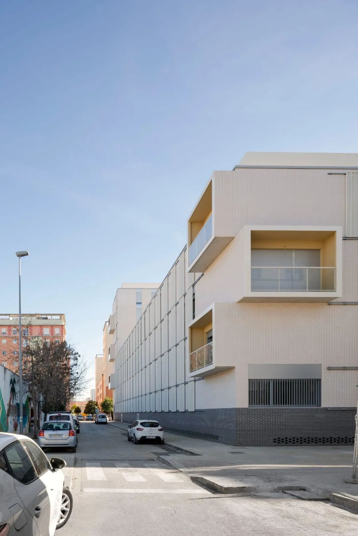
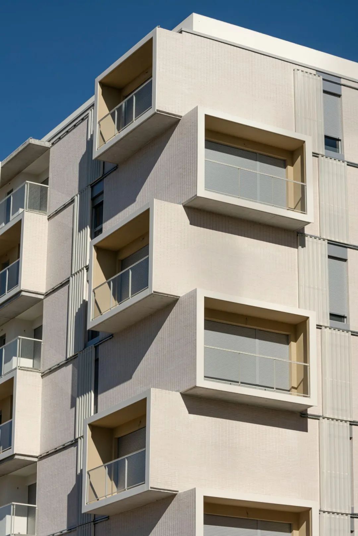
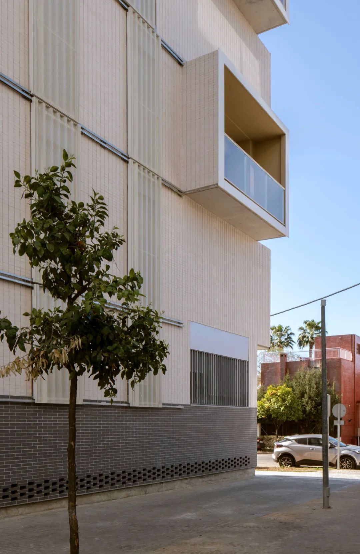
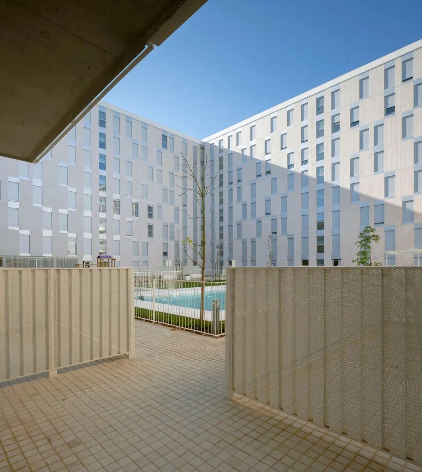
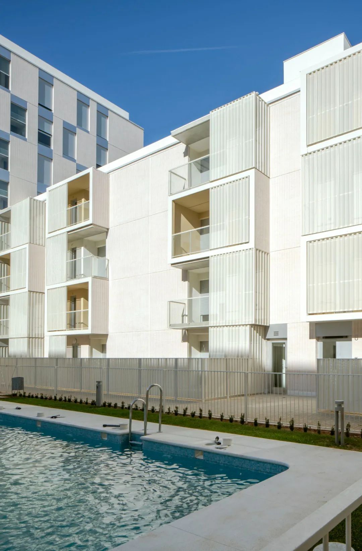
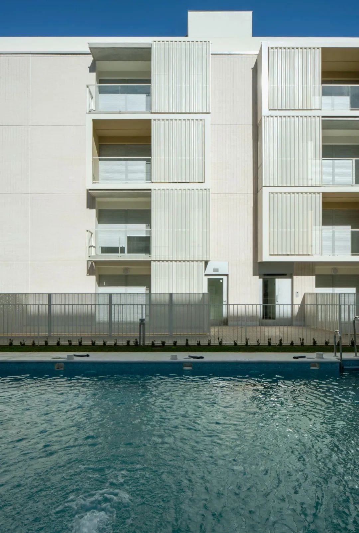
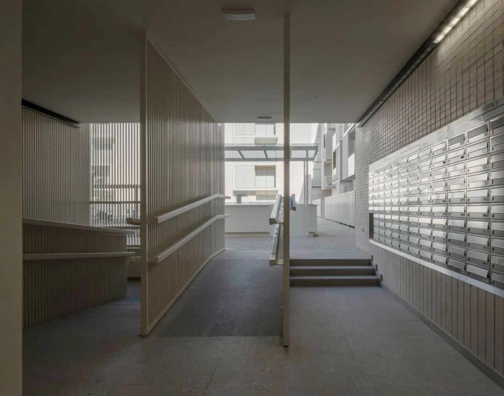
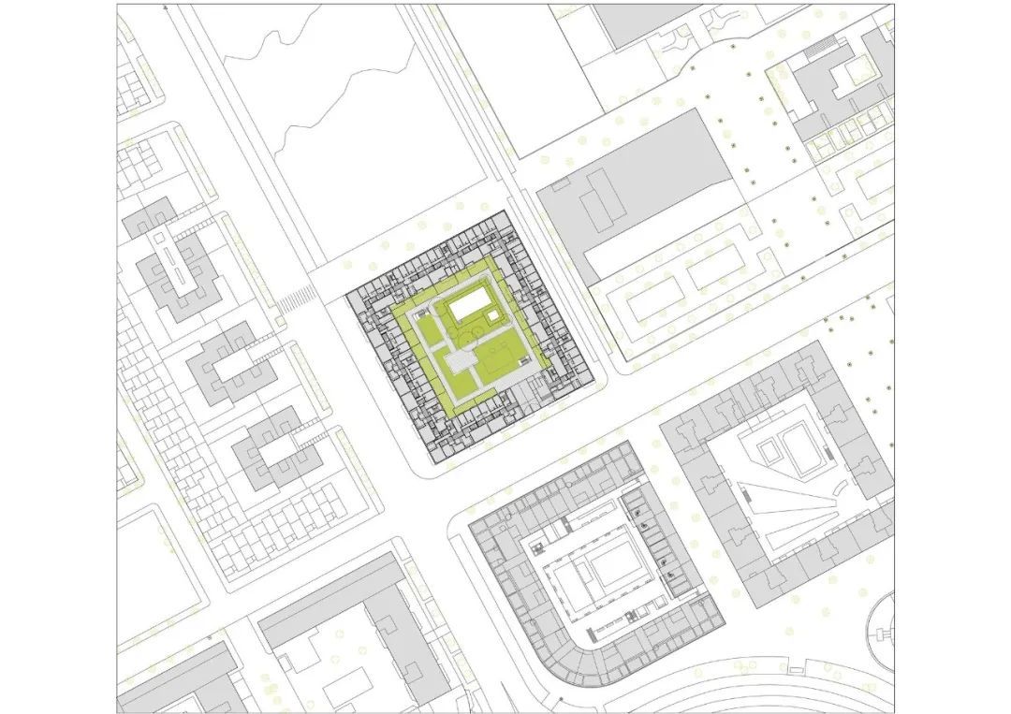
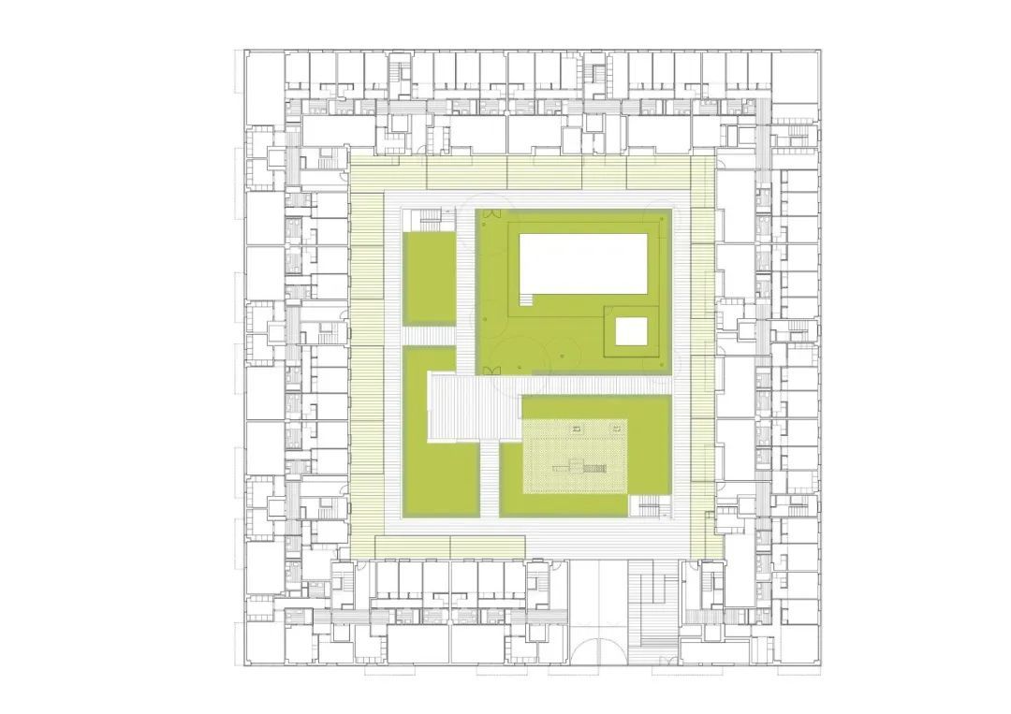
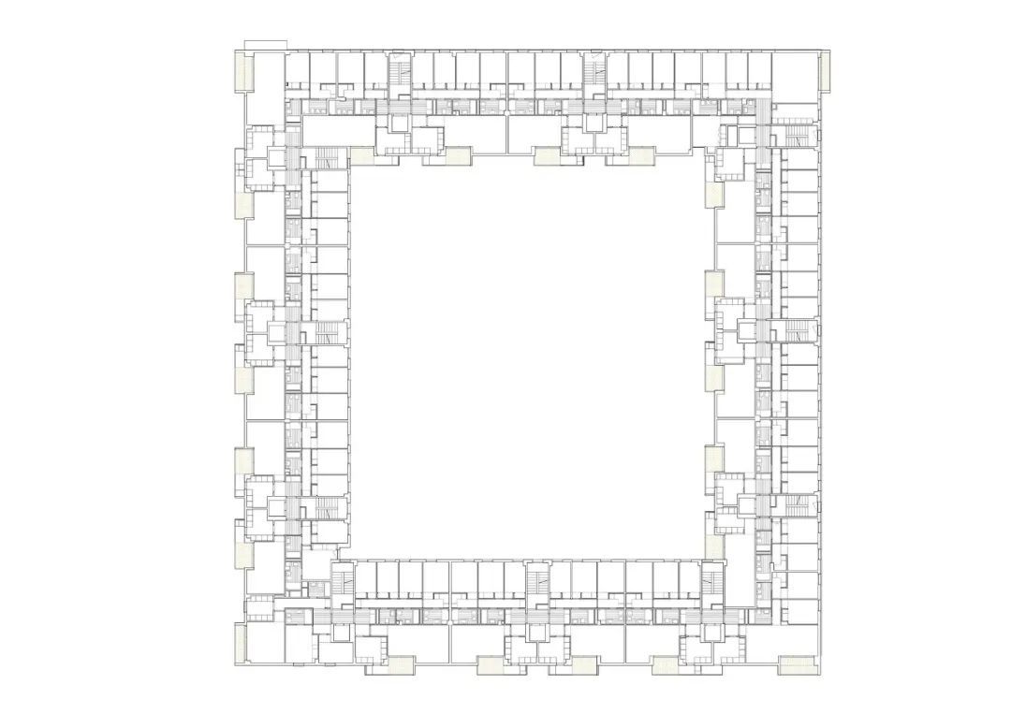
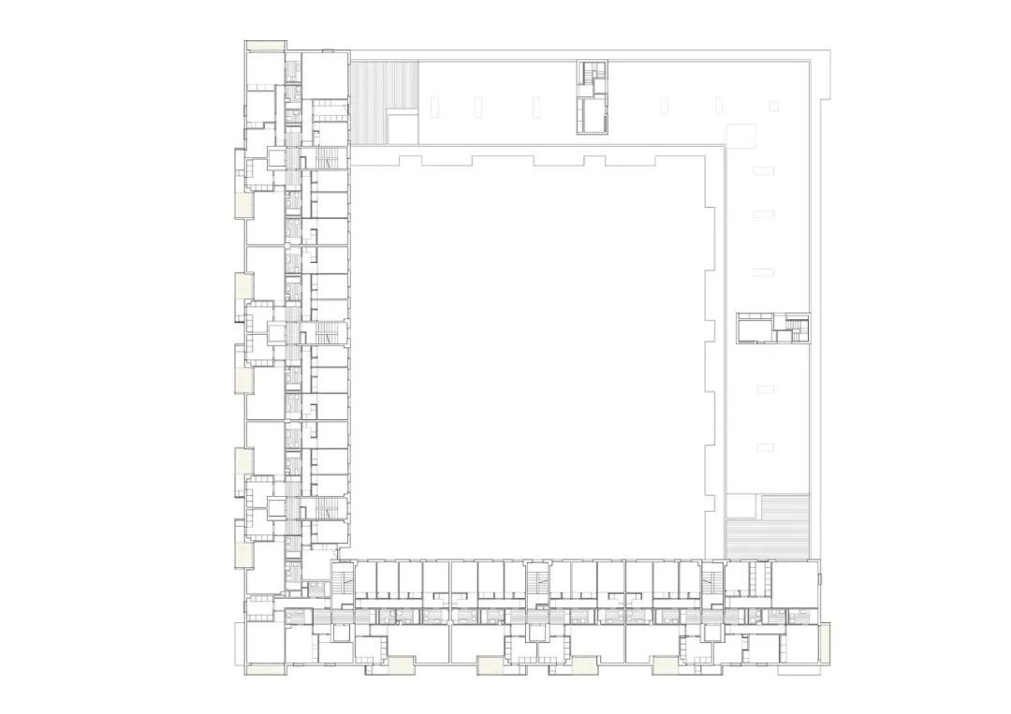
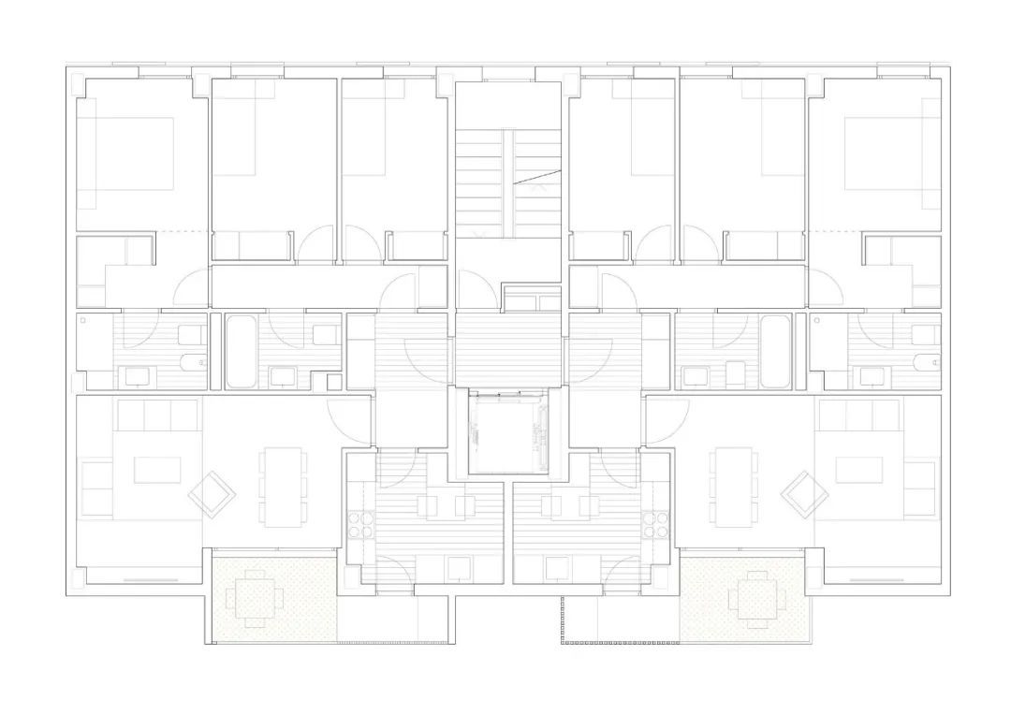
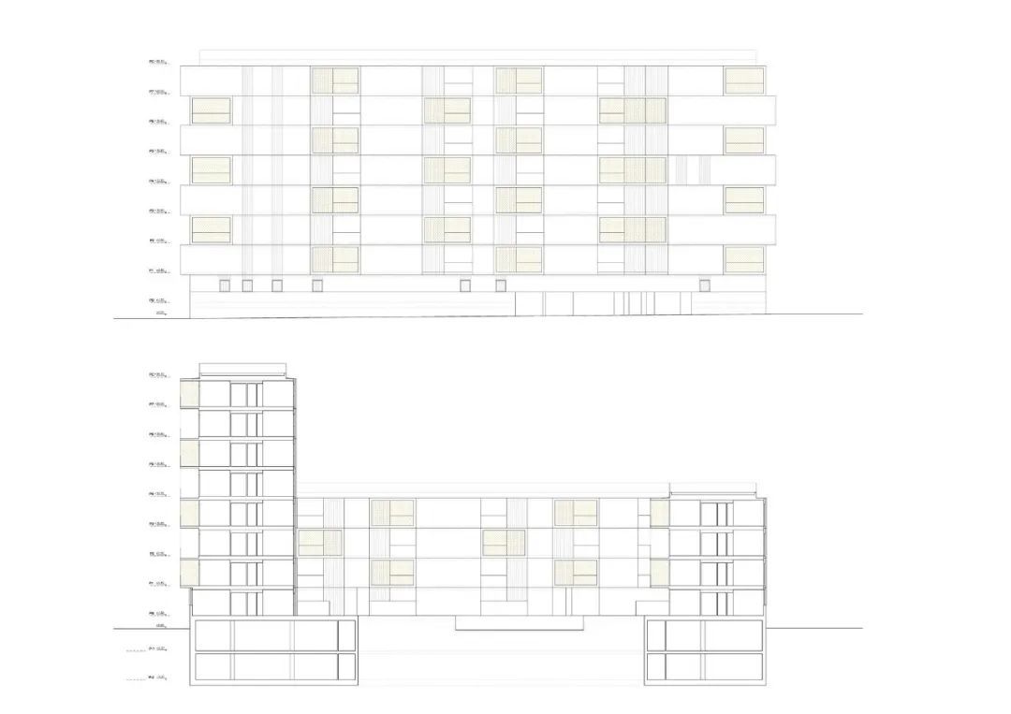
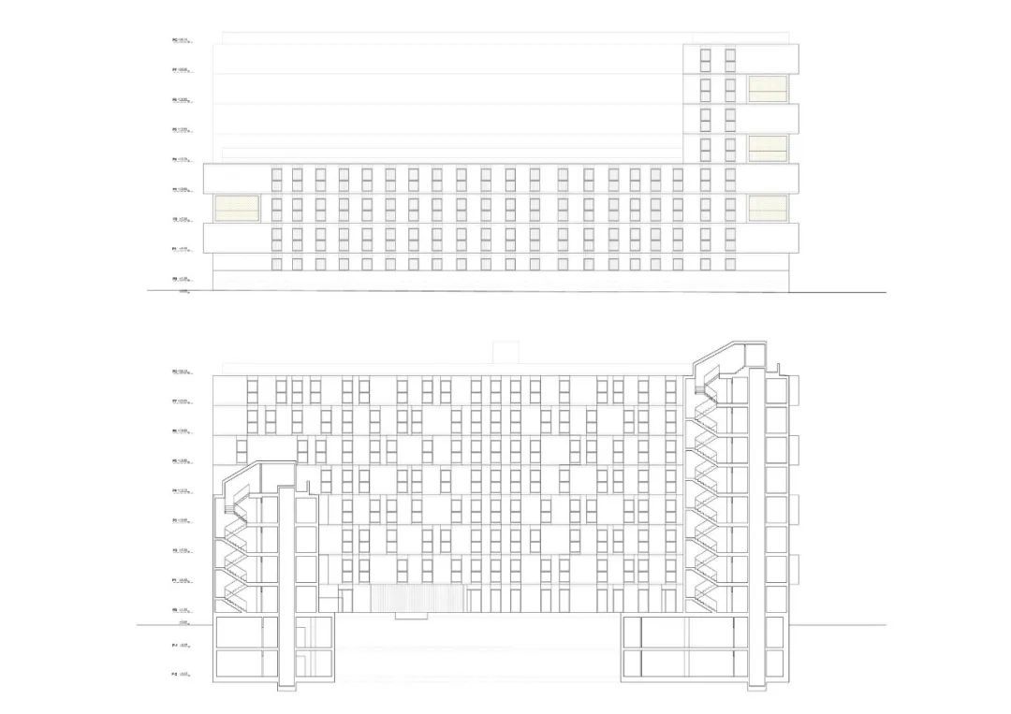
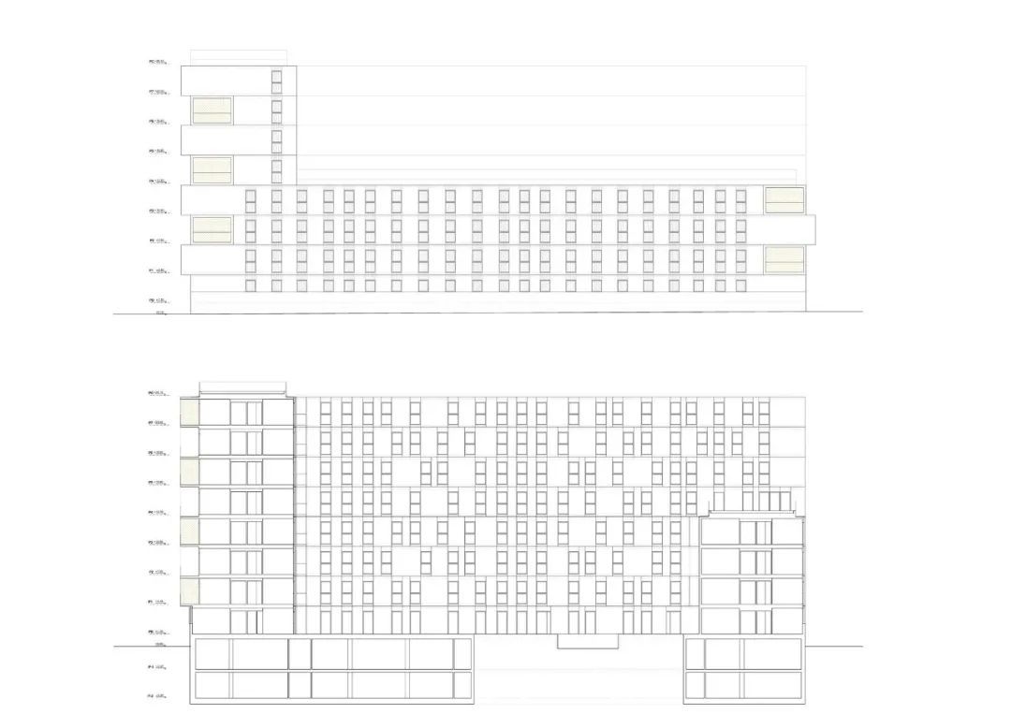
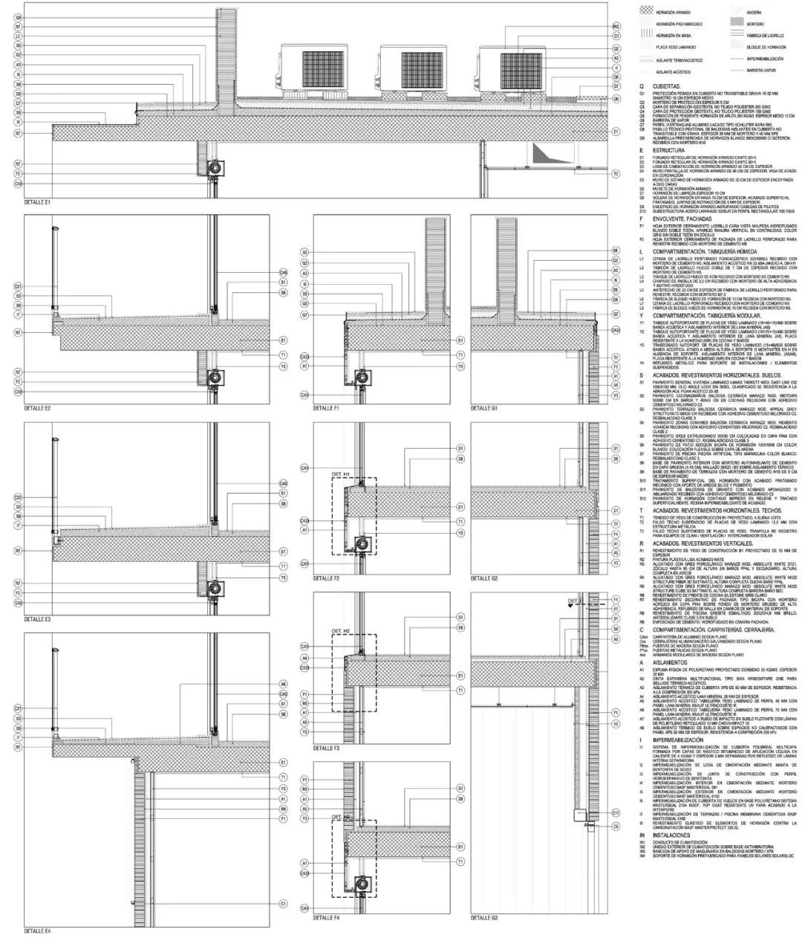

 支付宝扫一扫
支付宝扫一扫 微信扫一扫
微信扫一扫